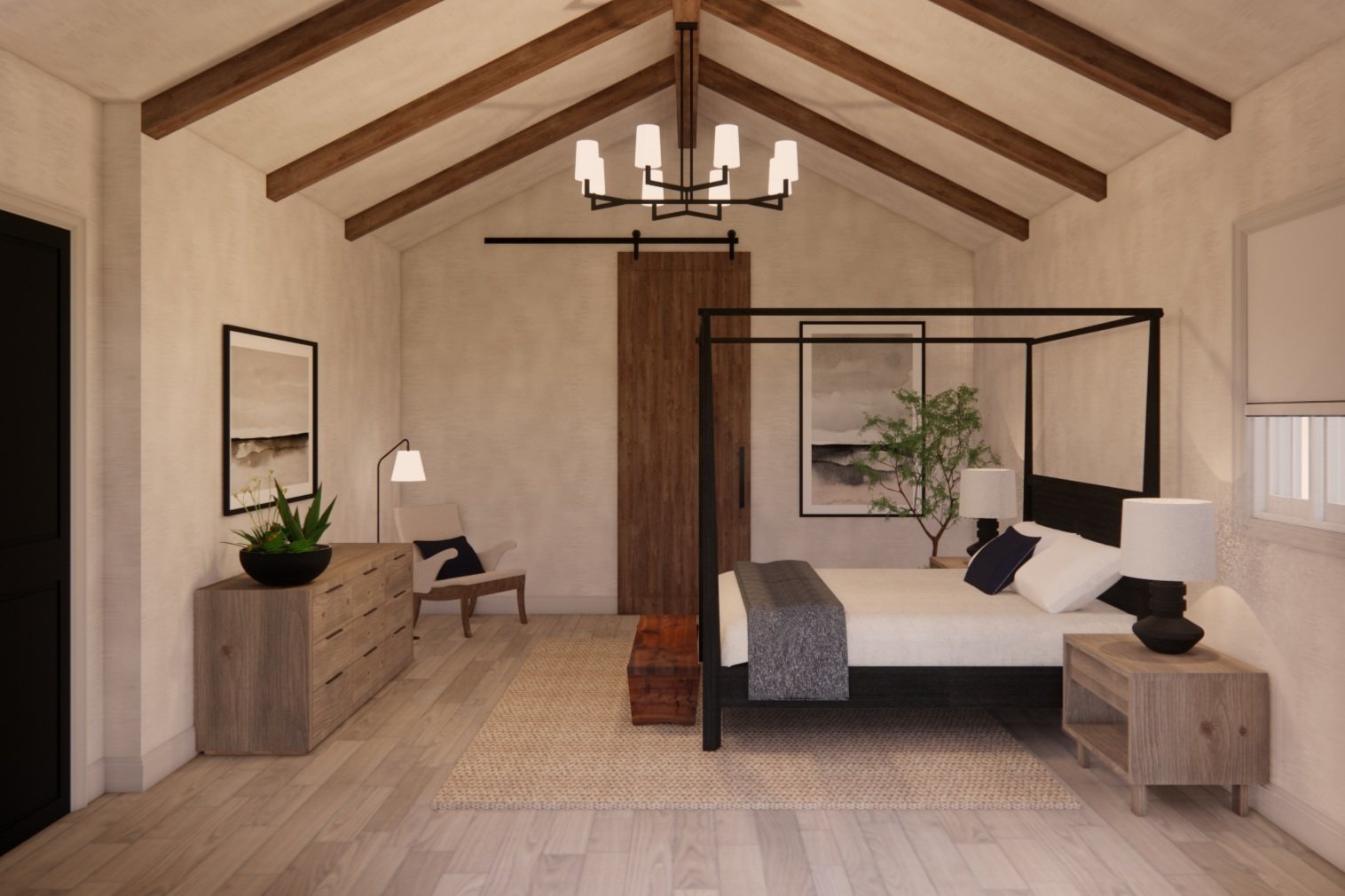architectural rendering portfolio












All Renderings are Property of Studio J & Co.
rendering packages
Emily collaborates closely with you from the outset, starting with an in-depth consultation to capture your vision. We then move forward with multiple design concepts and high-quality 3D renderings, allowing you to explore options and make informed decisions before the building phase. Your feedback drives the process, ensuring the final design perfectly aligns with your expectations.
1-2 renderings will be provided, however add-on services include 3D floor plans, virtual reality walkthroughs, and additional revisions.
Please inquire regarding pricing.
THE PROCESS
The following must be provided prior to starting the rendering process. Please note, links directly to vendor websites are preferred in addition to images of material and furniture selections.
Floor Plan & Elevations A floor plan & elevations of the space are required in a .dwg or .pdf format. Site dimensions and photos can be used if a .dwg is not able to be provided.
Material Selections The type of flooring, wall finishes, paint colors, fabrics, wallpaper and any other materials that will be used in the space.
Furniture & Decor All furniture selections with links directly to the vendor website or photos with accurate dimensions.
Reference Images Any reference images or inspiration boards that the client has in mind for the design.
